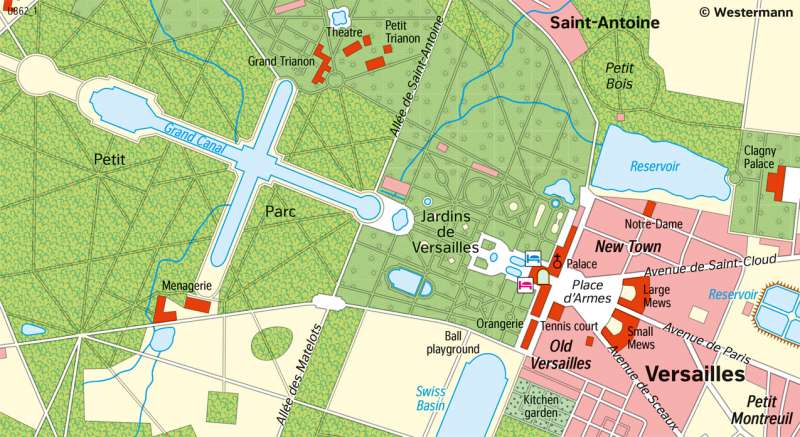Versailles - Royal residence in the 18th century
Turn of an Era
978-3-14-100890-6 | Page 92 | Ill. 4

Overview
With Versailles, Louis XIV, the Sun King, had an entire city built around his magnificent palace which soon became the model for all the residences of rulers in absolutist Europe.
Construction and expansion of the Palace of Versailles
The expansion of his father's former hunting lodge into the largest palace complex on the continent began in 1668. In the spirit of French classicism, the complex was committed to the ideal of "conquered nature". From the beginning, the palace and the huge Baroque palace garden were designed as a unit. The king's decision to move his residence to Versailles necessitated gigantic building measures because the entire oversised court of Louis XIV had to follow. In the following 20 years, up to 30,000 workers were employed at Versailles.
In 1681 the north wing was completed, in 1687 the legendary Hall of Mirrors - in which almost 200 years later William I proclaimed himself German Emperor - and in 1689 the south wing. When it was completed, the garden front of the palace had 375 windows and was 580 metres wide. The monumental palace with its halls, wide corridors and almost 2,000 rooms provided space for over 15,000 people, with the royal bedchamber at its centre. In front of it stretched a park with straight avenues, water features, meticulously trimmed hedges and trees, orangeries, the pleasure palaces (for example Grand Trianon and Petit Trianon), a theatre, canals with Venetian gondolas, a fan gallery and the menagerie with exotic animals, which was several kilometres long. The city outside the palace gates was also included in the plans. Three streets leading to the forecourt of the palace marked the main axes of the geometrically laid out complex where the masons, carpenters, cooks, tailors and other servants of the court lived.




